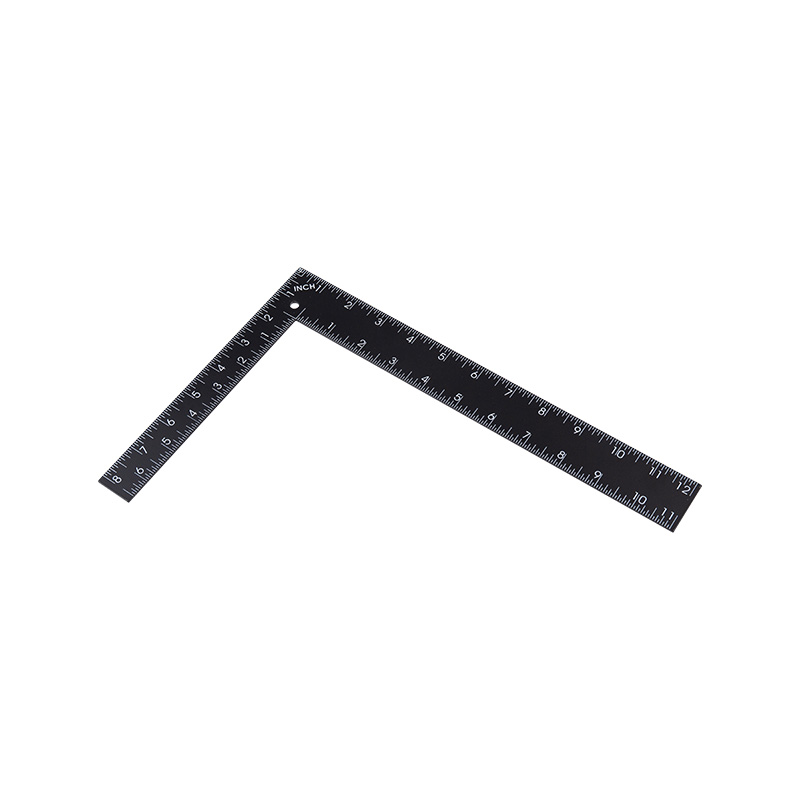Establish a reference line with meticulous precision: Prioritize the establishment of a reference line with utmost precision and attention to detail. Employ industry-standard tools such as a high-quality chalk line or laser level to ensure the reference line is not only perfectly level but also accurately positioned according to the project's specifications and architectural plans. Take into account factors such as site conditions, substrate stability, and environmental influences to mitigate potential inaccuracies.
Mark layout lines with exacting precision: Utilize the framing square as a versatile and indispensable tool for marking layout lines with unparalleled precision. Exercise meticulous care and precision when positioning the framing square, ensuring that both the body and tongue are aligned flawlessly with the reference line. Employ marking tools such as pencils or chalk with precision tips to create crisp and easily visible layout lines that serve as the blueprint for the subsequent construction stages.
Rigorous verification of squareness: Undertake a rigorous and systematic verification process to ascertain the squareness of each corner with unwavering accuracy. Utilize the framing square as the primary instrument for this critical task, meticulously checking each corner for deviations from perfect squareness. Employ supplementary measurement tools such as precision squares or digital angle finders to validate the squareness of corners with the utmost confidence and precision.
Precise adjustments to rectify discrepancies: Exercise professional judgment and expertise to implement precise adjustments aimed at rectifying any discrepancies detected during the squareness verification process. Utilize a combination of mathematical calculations, geometric principles, and practical carpentry techniques to fine-tune the positioning of layout lines and the alignment of intersecting walls or partitions. Employ specialized tools such as shims, adjustable clamps, or precision hand tools to execute adjustments with surgical precision and accuracy.
Comprehensive validation of measurements: Conduct a comprehensive validation of all measurements and layout lines to ensure their accuracy and consistency across the entire construction site. Employ a multi-faceted approach that incorporates manual measurements, digital measurement tools, and comparative analysis to validate the uniformity of distances between parallel walls or partitions. Utilize advanced measurement technologies such as laser distance meters or 3D scanning devices to capture precise spatial data and detect any anomalies or irregularities that may compromise alignment accuracy.
Robust anchoring and fastening procedures: Implement robust anchoring and fastening procedures to secure walls or partitions firmly in place, thereby ensuring optimal structural stability and longevity. Adhere strictly to industry best practices and relevant building codes governing the installation of structural components, utilizing high-quality fasteners, anchors, and structural adhesives to withstand the rigors of everyday use and environmental factors. Employ specialized anchoring techniques such as expansion anchors, epoxy resin injections, or mechanical fastening systems to accommodate diverse substrate materials and site conditions.
Blue Painting Carbon steel framing square

1. Black or blue painting
2. Screen printing markings
3. Inch and metric graduations
4. Have 8"x12" and 16"x24"



 English
English Español
Español
















